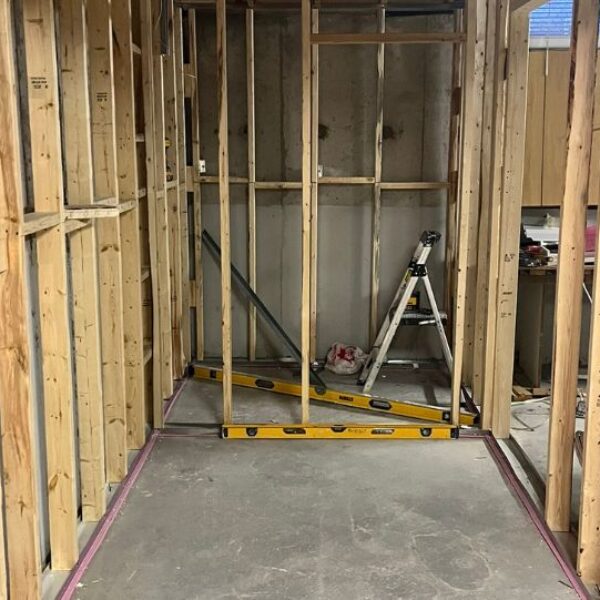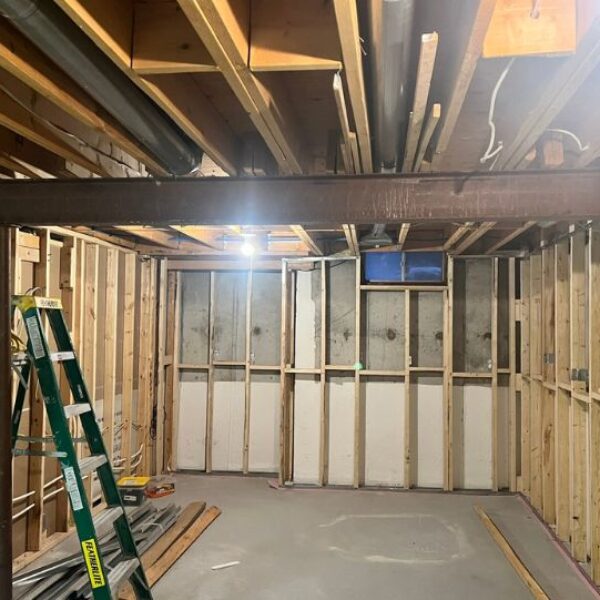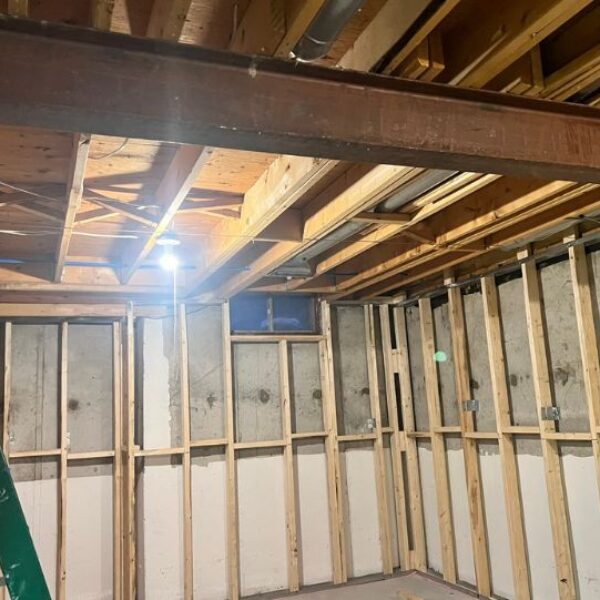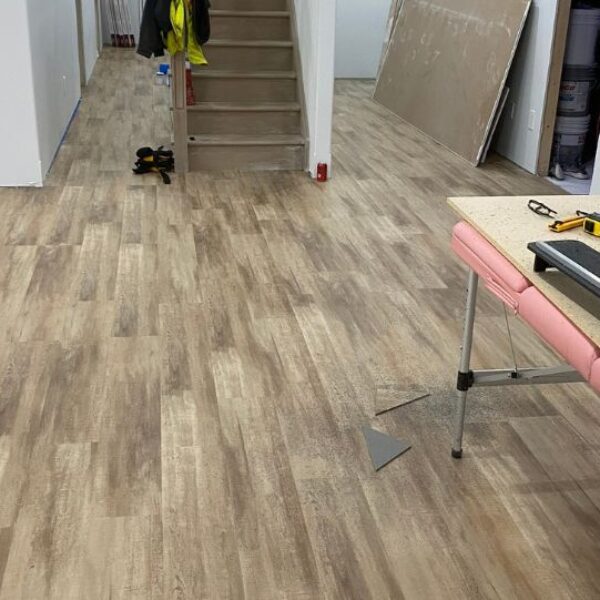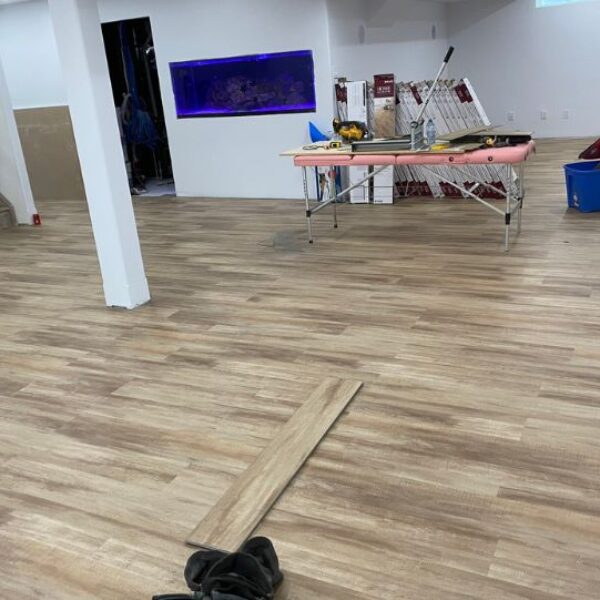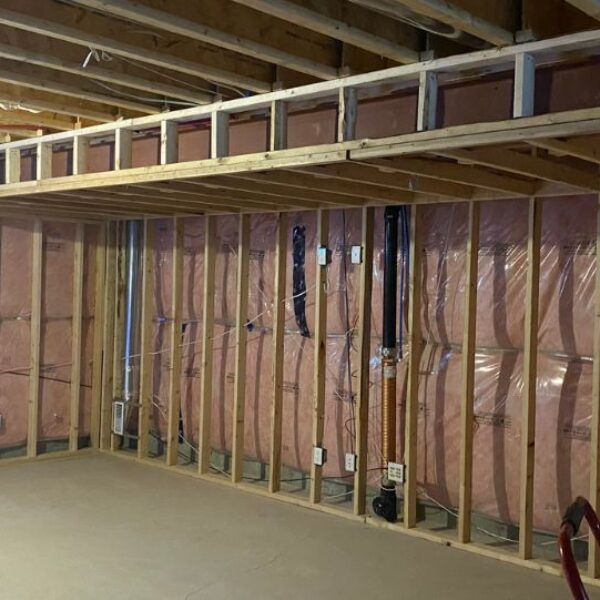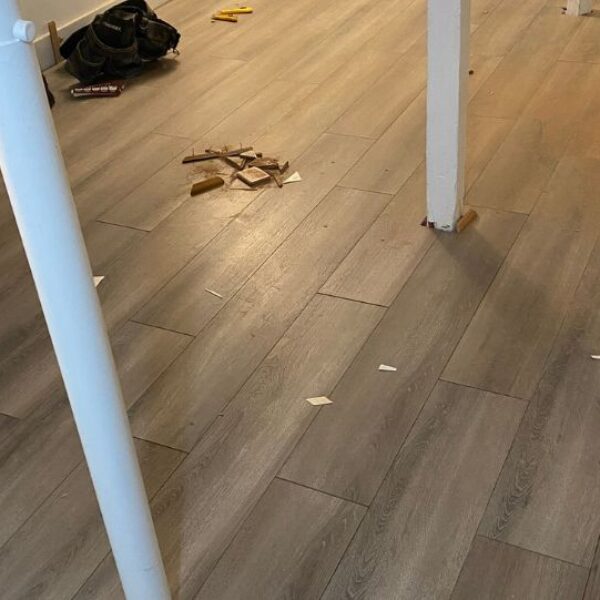Stellar Work Construction
Framing, Insulation & Drywalls
Home » Basement Renovation » Framing, Insulation & Drywalls
Framing, Insulation & Drywalls Services
Framing
- Planning and Layout
- Create detailed framing plans
- Mark stud locations on floor and ceiling plates
- Wall Framing
- Cut and assemble wall frames
- Install top and bottom plates
- Place studs at 16″ or 24″ on center
- Frame openings for doors and windows
- Ceiling and Roof Framing
- Install ceiling joists or trusses
- Frame roof structure if applicable
- Sheathing
- Apply exterior sheathing to walls
- Install roof decking
Insulation
- Preparation
- Ensure framing is complete and dry
- Check for any gaps or cracks in the structure
- Installation
- Choose appropriate insulation type (fiberglass, cellulose, spray foam)
- Install insulation in wall cavities and attic spaces
- Use vapor barriers where required
- Air Sealing
- Seal gaps around windows, doors, and penetrations
Drywall Installation
- Preparation
- Ensure framing and insulation are complete
- Install any necessary backing for fixtures
- Hanging Drywall
- Measure and cut drywall sheets
- Attach drywall to framing using screws or nails
- Stagger joints for added strength
- Taping and Mudding
- Apply joint compound to seams and screw holes
- Embed paper or mesh tape in compound
- Apply multiple coats of compound, feathering edges
- Sanding and Finishing
- Sand between coats for smoothness
- Apply final coat and sand for a seamless finish
- Priming and Painting
- Apply primer to prepared drywall surface
- Paint as desired
Rough-in: mechanical, electrical, & plumbing lines
What is Rough-in?
Rough-in is the stage of construction when mechanical, electrical, and plumbing lines are installed after framing but before walls and ceilings are closed off. This crucial step ensures that all systems are properly placed and functional.
Our Rough-in Process:
- Planning and Coordination
- Review architectural plans
- Coordinate with all subcontractors to ensure efficient installation
- Mechanical Rough-in (HVAC)
- Install ductwork and vents
- Set up heating and cooling systems
- Plumbing Rough-in
- Install water supply and drainage pipes
- Set up gas lines for appliances
- Conduct initial leak tests
- Electrical Rough-in
- Run electrical wiring through walls and ceilings
- Install junction boxes and electrical panels
- Prepare for future lighting and outlet installations
- Quality Checks and Inspections
- Conduct thorough quality checks
- Arrange for municipal inspections to ensure code compliance
Our projects Gallery
