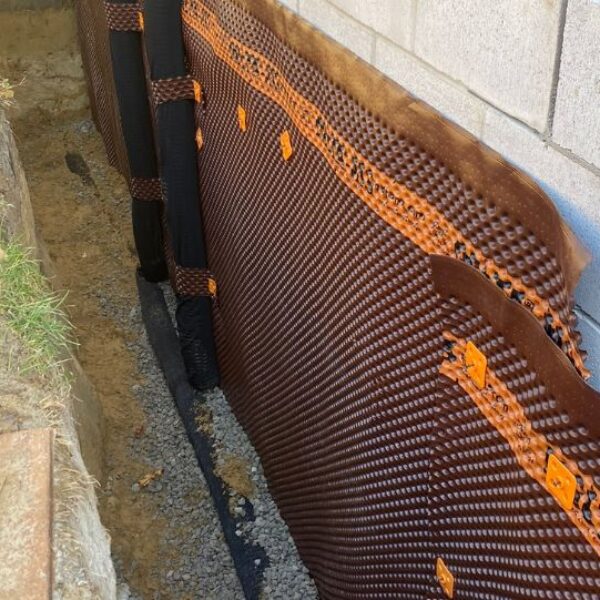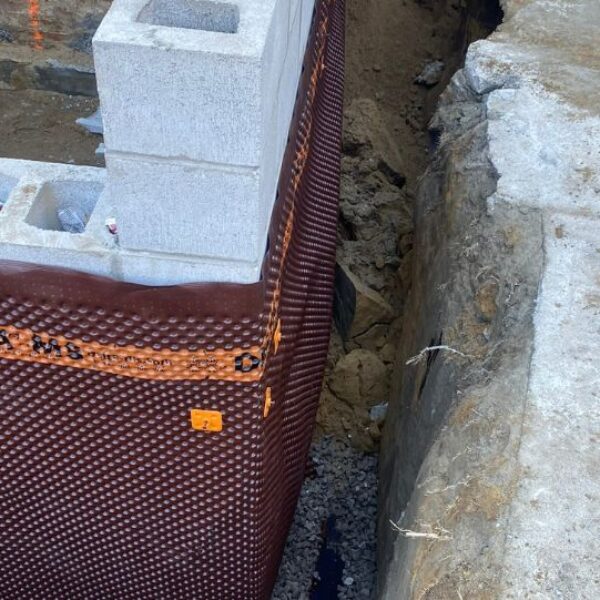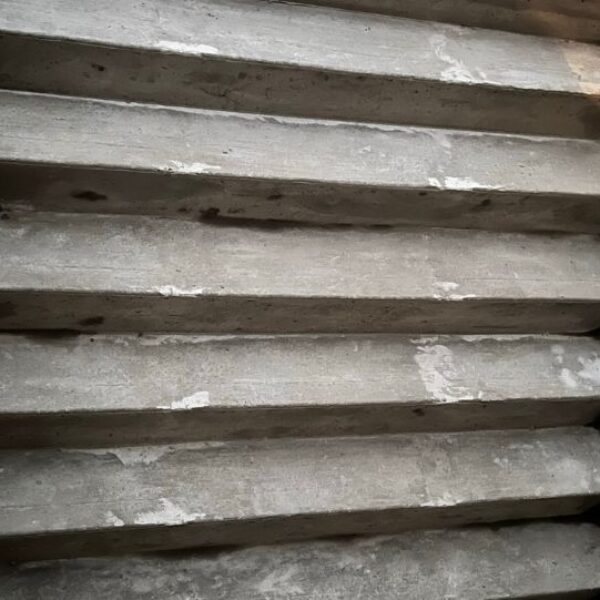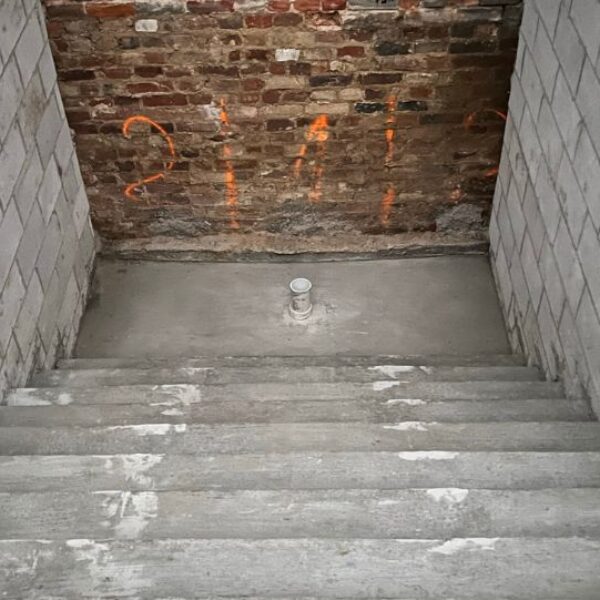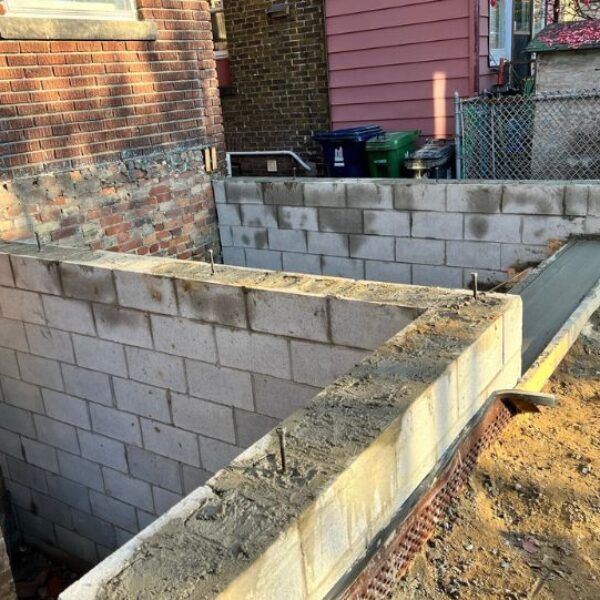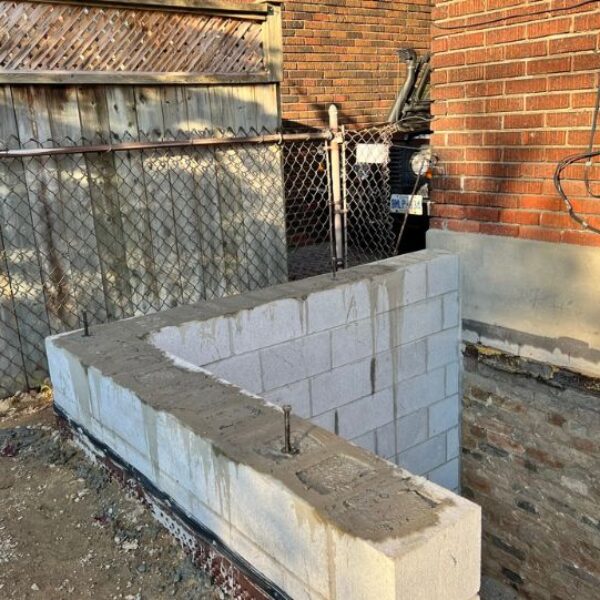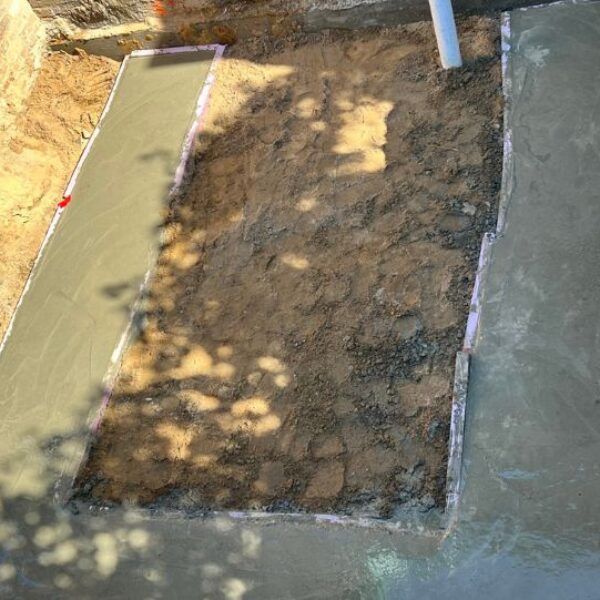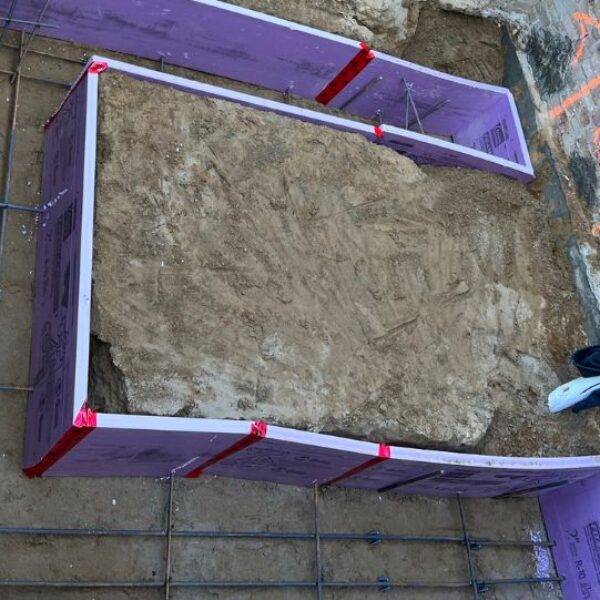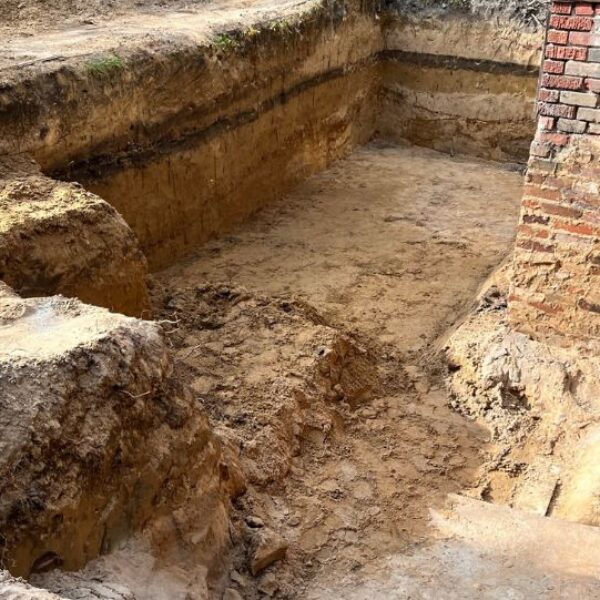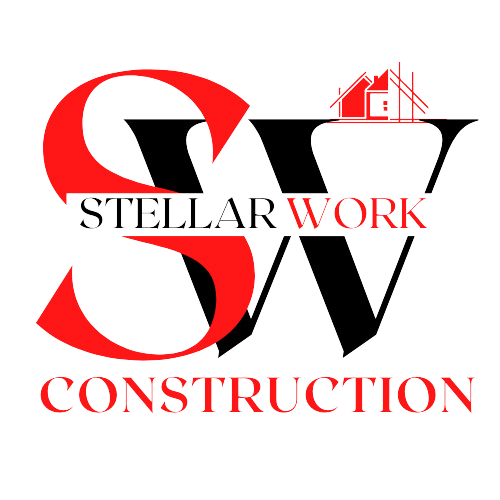Stellar Work Construction
House Additions
Home » Exterior Renovation » House Additions
House Additions Building
House Additions Installation/Building Process
- Planning and Design
- Define project scope and budget
- Hire an architect or architectural technologist
- Develop architectural plans
- Consult with a structural engineer
- Permitting
- Check local zoning laws and building codes
- Submit plans to municipality for approval
- Obtain necessary building permits
- Subcontractors Selection
- Request quotes from subcontractors
- Review bids and select a subcontractors
- Site Preparation
- Clear the area
- Excavate for foundation (if necessary)
- Foundation Work
- Pour footings and foundation
- Waterproof and insulate foundation
- Install drainage systems
- Framing
- Erect wall frames
- Install roof trusses or rafters
- Apply sheathing to exterior walls and roof
- Exterior Work
- Install windows and doors
- Apply siding or exterior finish
- Complete roofing
- Rough-Ins
- Install electrical wiring
- Plumb for water and waste lines
- Set up HVAC systems
- Insulation and Drywall
- Install insulation in walls and ceiling
- Hang and finish drywall
- Interior Finishes
- Install flooring
- Paint walls and ceilings
- Install trim and doors
- Fixtures and Appliances
- Install plumbing fixtures
- Set up electrical fixtures
- Place major appliances
- Final Touches
- Complete any remaining carpentry work
- Install hardware (doorknobs, cabinet pulls, etc.)
- Inspections
- Schedule and pass all required municipal inspections
- Clean-up and Handover
- Final cleaning of the addition
- Walk-through with homeowner
The entire process typically takes several months to complete, depending on the size and complexity of the addition.
Our projects Gallery
